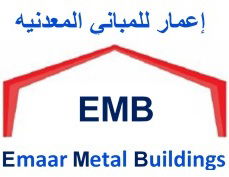Process
Project Study
Emaar will study the functional and architectural requirements and come up with most efficient solution. At this stage, our professionals will ask for and request all details and functions affecting the design of the steel structure. Following this, Emaar will prepare a technical and commercial offer.
Learn MoreDesign
The design department is a blend of seniors as well as junior engineers with vast experience and highly trained professionals to make safe yet economic design solutions.. Structural design of a project will proceed after receiving project information made available to Emaar project study team. Emaar uses the state latest versions of the art softwares in accordance with the relevant building codes required for each territory. The following include such computer aided structural design tools: A. STAAD Pro. STAAD Pro v8i is the main structural analysis software used in the structure department in Emaar When the concept dictates, 3D model generation analysis and multi-material design are used. It is available in accordance with various design codes such as, AISC, Euro code, Egyptian code of practice for steel construction. Version: STAAD Pro v8i. B. AutoCAD The main program used to create engineering drawings. Version: AutoCAD 2010 C. CFS Devoted to design of cold formed sections in accordance with the AISI code.
Learn MoreReview
Review of Emaar drawings issued for client's approval. Use the comments to modify design and proceed with fabrication shop details and erection drawings.
Learn MoreDetailing
Produce shop details, bill Materials and erection drawings. Following the establishment of client's comments on design drawings, Emaar will proceed to issue fabrication shop details and erection drawings. At this stage, the foucus on small details leading to bill of materials for the project, fabrication shop details to enable the plant to produce and erection drawings, assigning part numbers for the erector to dollow on site. Emaar detailing department uses the state of the art Tekla software to model and detail the project in accordance with client's approved design.
Fabrication
Fabrication proceeds according with shop details and bill of materials where each component is a part number which is referenced in the installation drawings At Emaar, an inspection and testing plan is excuted to ensure proper quality raw materials are used, correct production is excuted and that no material short shipment occurs when dispatching materials to site.
Shipping
The appropriate shipping mode is selected in line with client's requirements. Export (picture) Local over land transport(picture)
Installation
The installation stage is composed of two parts: Assembly and install skeleton structure and install roof and wall cladding including trims.




